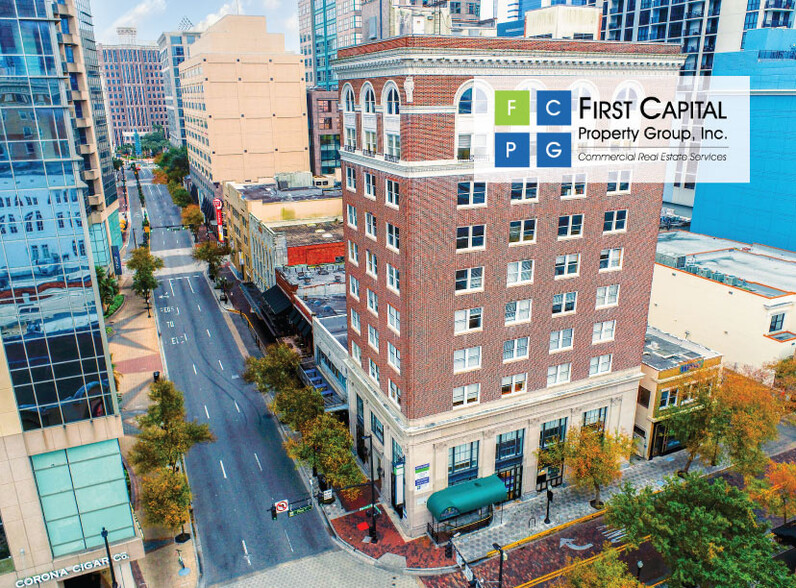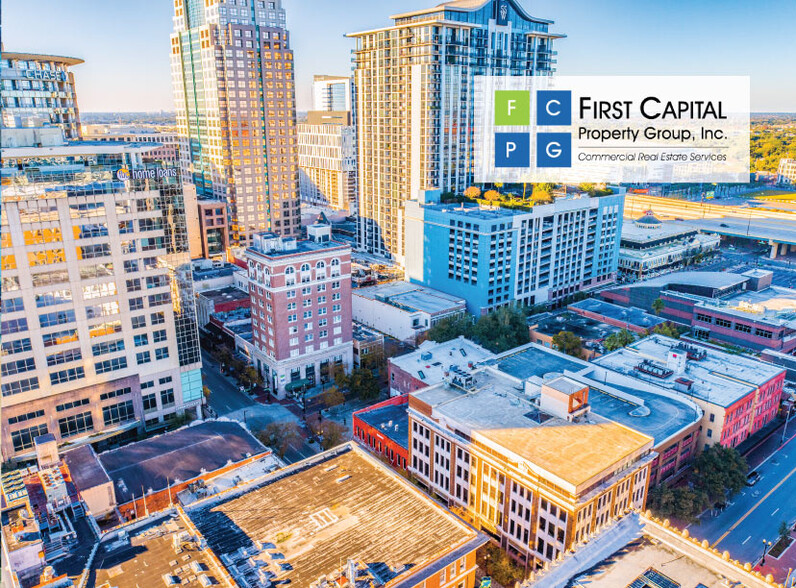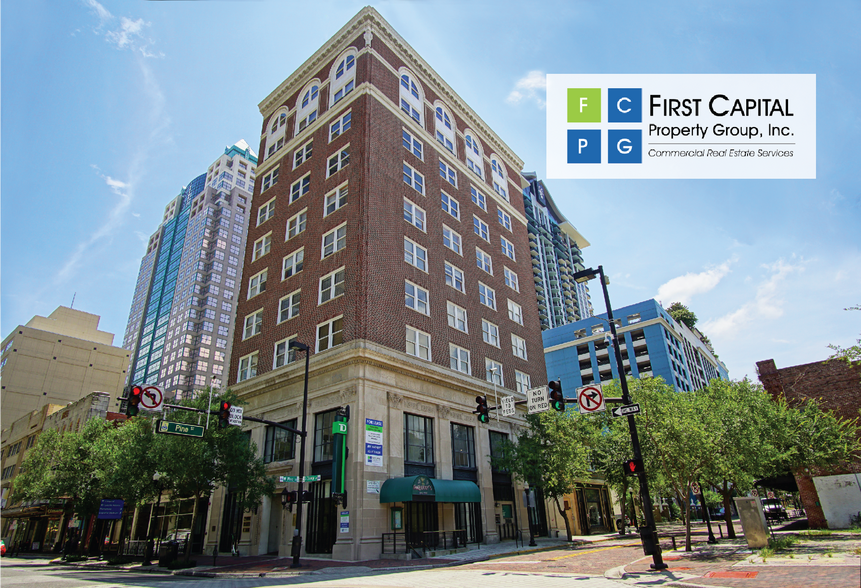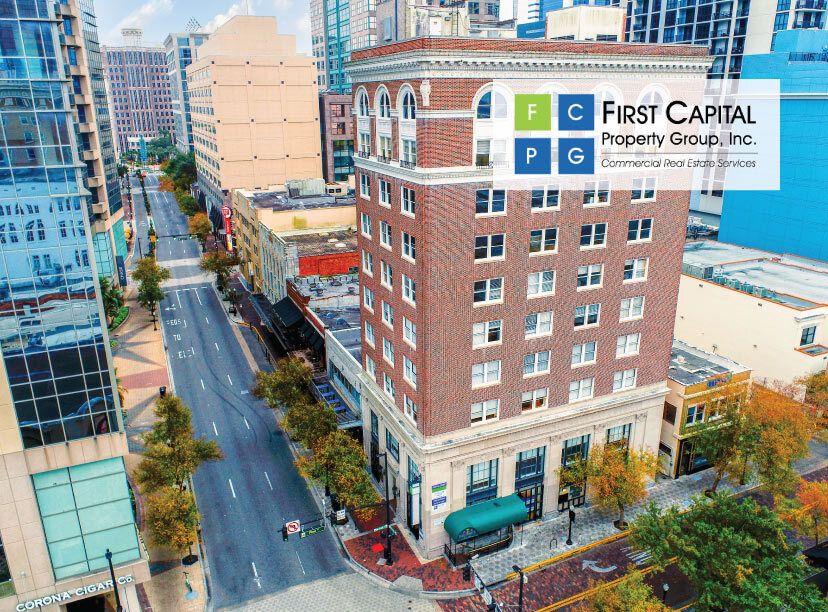thank you

Your email has been sent.

The Historic Metcalf Building 100 S Orange Ave 3,483 - 13,932 SF of Office Space Available in Orlando, FL 32801




Highlights
- Located Directly At The Very Center Of The Central Business District!
- Elevators open into each suite’s own lobby / reception area.
- 5% Commission for Tenant Rep Brokers
- Digital marquee signage In lobby included and exterior “Upper Level Band” & “Lower Level Plaque” signage available
- The Historic Metcalf Building is a Chicago Style Brick Building built in 1923 as one of Orlando’s first trio of ‘high rise’ buildings.
All Available Spaces(4)
Display Rental Rate as
- Space
- Size
- Term
- Rental Rate
- Space Use
- Condition
- Available
- Fits 9 - 28 People
- Fully Built-Out as Standard Office
- Fits 9 - 28 People
- 1 Conference Room
- Can be combined with additional space(s) for up to 6,966 SF of adjacent space
- Kitchen
- Private Restrooms
- Corner Space
- Natural Light
- Hardwood Floors
- Mostly Open Floor Plan Layout
- 4 Private Offices
- Space is in Excellent Condition
- Central Air Conditioning
- Elevator Access
- Security System
- Drop Ceilings
- Open-Plan
- Fully Built-Out as Standard Office
- Fits 9 - 28 People
- 1 Conference Room
- Space is in Excellent Condition
- Central Air Conditioning
- Elevator Access
- Security System
- Drop Ceilings
- Open-Plan
- Mostly Open Floor Plan Layout
- 2 Private Offices
- 1 Workstation
- Can be combined with additional space(s) for up to 6,966 SF of adjacent space
- Kitchen
- Private Restrooms
- Corner Space
- Natural Light
- Hardwood Floors
- Fully Built-Out as Standard Office
- Fits 9 - 28 People
- 1 Conference Room
- Space is in Excellent Condition
- Kitchen
- Private Restrooms
- Corner Space
- Natural Light
- Hardwood Floors
- Mostly Open Floor Plan Layout
- 2 Private Offices
- 1 Workstation
- Central Air Conditioning
- Elevator Access
- Security System
- Drop Ceilings
- Open-Plan
| Space | Size | Term | Rental Rate | Space Use | Condition | Available |
| 5th Floor, Ste 5 | 3,483 SF | Negotiable | Upon Request Upon Request Upon Request Upon Request Upon Request Upon Request | Office | - | Now |
| 6th Floor, Ste 6 | 3,483 SF | Negotiable | Upon Request Upon Request Upon Request Upon Request Upon Request Upon Request | Office | Full Build-Out | Now |
| 7th Floor, Ste 7 | 3,483 SF | Negotiable | Upon Request Upon Request Upon Request Upon Request Upon Request Upon Request | Office | Full Build-Out | Now |
| 9th Floor, Ste 9 | 3,483 SF | Negotiable | Upon Request Upon Request Upon Request Upon Request Upon Request Upon Request | Office | Full Build-Out | Now |
5th Floor, Ste 5
| Size |
| 3,483 SF |
| Term |
| Negotiable |
| Rental Rate |
| Upon Request Upon Request Upon Request Upon Request Upon Request Upon Request |
| Space Use |
| Office |
| Condition |
| - |
| Available |
| Now |
6th Floor, Ste 6
| Size |
| 3,483 SF |
| Term |
| Negotiable |
| Rental Rate |
| Upon Request Upon Request Upon Request Upon Request Upon Request Upon Request |
| Space Use |
| Office |
| Condition |
| Full Build-Out |
| Available |
| Now |
7th Floor, Ste 7
| Size |
| 3,483 SF |
| Term |
| Negotiable |
| Rental Rate |
| Upon Request Upon Request Upon Request Upon Request Upon Request Upon Request |
| Space Use |
| Office |
| Condition |
| Full Build-Out |
| Available |
| Now |
9th Floor, Ste 9
| Size |
| 3,483 SF |
| Term |
| Negotiable |
| Rental Rate |
| Upon Request Upon Request Upon Request Upon Request Upon Request Upon Request |
| Space Use |
| Office |
| Condition |
| Full Build-Out |
| Available |
| Now |
5th Floor, Ste 5
| Size | 3,483 SF |
| Term | Negotiable |
| Rental Rate | Upon Request |
| Space Use | Office |
| Condition | - |
| Available | Now |
- Fits 9 - 28 People
6th Floor, Ste 6
| Size | 3,483 SF |
| Term | Negotiable |
| Rental Rate | Upon Request |
| Space Use | Office |
| Condition | Full Build-Out |
| Available | Now |
- Fully Built-Out as Standard Office
- Mostly Open Floor Plan Layout
- Fits 9 - 28 People
- 4 Private Offices
- 1 Conference Room
- Space is in Excellent Condition
- Can be combined with additional space(s) for up to 6,966 SF of adjacent space
- Central Air Conditioning
- Kitchen
- Elevator Access
- Private Restrooms
- Security System
- Corner Space
- Drop Ceilings
- Natural Light
- Open-Plan
- Hardwood Floors
7th Floor, Ste 7
| Size | 3,483 SF |
| Term | Negotiable |
| Rental Rate | Upon Request |
| Space Use | Office |
| Condition | Full Build-Out |
| Available | Now |
- Fully Built-Out as Standard Office
- Mostly Open Floor Plan Layout
- Fits 9 - 28 People
- 2 Private Offices
- 1 Conference Room
- 1 Workstation
- Space is in Excellent Condition
- Can be combined with additional space(s) for up to 6,966 SF of adjacent space
- Central Air Conditioning
- Kitchen
- Elevator Access
- Private Restrooms
- Security System
- Corner Space
- Drop Ceilings
- Natural Light
- Open-Plan
- Hardwood Floors
9th Floor, Ste 9
| Size | 3,483 SF |
| Term | Negotiable |
| Rental Rate | Upon Request |
| Space Use | Office |
| Condition | Full Build-Out |
| Available | Now |
- Fully Built-Out as Standard Office
- Mostly Open Floor Plan Layout
- Fits 9 - 28 People
- 2 Private Offices
- 1 Conference Room
- 1 Workstation
- Space is in Excellent Condition
- Central Air Conditioning
- Kitchen
- Elevator Access
- Private Restrooms
- Security System
- Corner Space
- Drop Ceilings
- Natural Light
- Open-Plan
- Hardwood Floors
Property Overview
5% Commission for Tenant Rep Brokers Extraordinary 1923 Pre–War Historic Red Brick Building In The Very Heart of World Class Orlando! One of Downtown Orlando’s Highest Profile Properties Located At The Intersection of Main and Main, at the Very Center of Downtown Orlando’s rapidly expanding Central Business District! A Plethora Of Dining, Entertainment, And Transit Options Await Tenants Just Steps From The Beautiful Brass Entry Doors To The Building! The Historic Metcalf is exceptionally well maintained and has been modernized mixing the old with the new, and has recently undergone an extensive and meticulous exterior façade improvement project that has restored the beautiful red brick exterior of the building to it’s Glory Days! The Historic Metcalf Building offers Nine 3,500 Square Foot “Rare Full Floor” Suites Of Premium Office Space Which Provides A Perfect And Rare Opportunity For Small And Mid-Sized Firms To Occupy A Full Floor(Elevator Opens Directly Into Suite), 1st Floor Banking Retail and a Basement Bar/Entertainment Space, and is Steps from City Hall, The Court House, Kia Center, Dr Philips Performing Arts Center, The Creative Village, Lynx Bus Station, SunRail Commuter Train Station, Orlando Soccer Stadium, 12 Screen Movie Theater, Many Luxury Hotels, & Scenic Lake Eola.! Historic Highlights Include But Are Not Limited To: • One Of The First Three Buildings Constructed In All Of Downtown Orlando. • Once Was Known As Orlando’s “Tallest Skyscraper”. • Disney’s Initial Headquarters In Orlando in 1964. • Orlando’s Downtown Development Board Headquarters In 1987. • 1994 World Cup Host Committee Headquarters.
- Banking
- Bus Line
- Controlled Access
- Kitchen
- Direct Elevator Exposure
- Natural Light
- Reception
- Hardwood Floors
Property Facts
Select Tenants
- Floor
- Tenant Name
- Industry
- 8th
- ABT Solutions
- Professional, Scientific, and Technical Services
- 10th
- Benjamin Weidemann & Allen Inc
- Professional, Scientific, and Technical Services
- 4th
- Harvard Jolly Architects
- Professional, Scientific, and Technical Services
- Multiple
- Land Design
- Professional, Scientific, and Technical Services
- 5th
- Summit Mortgage
- -
- BSMT
- Tanqueray's
- Retailer
- 10th
- Watson, Sloan Johnson Attorneys
- Professional, Scientific, and Technical Services
Presented by

The Historic Metcalf Building | 100 S Orange Ave
Hmm, there seems to have been an error sending your message. Please try again.
Thanks! Your message was sent.













